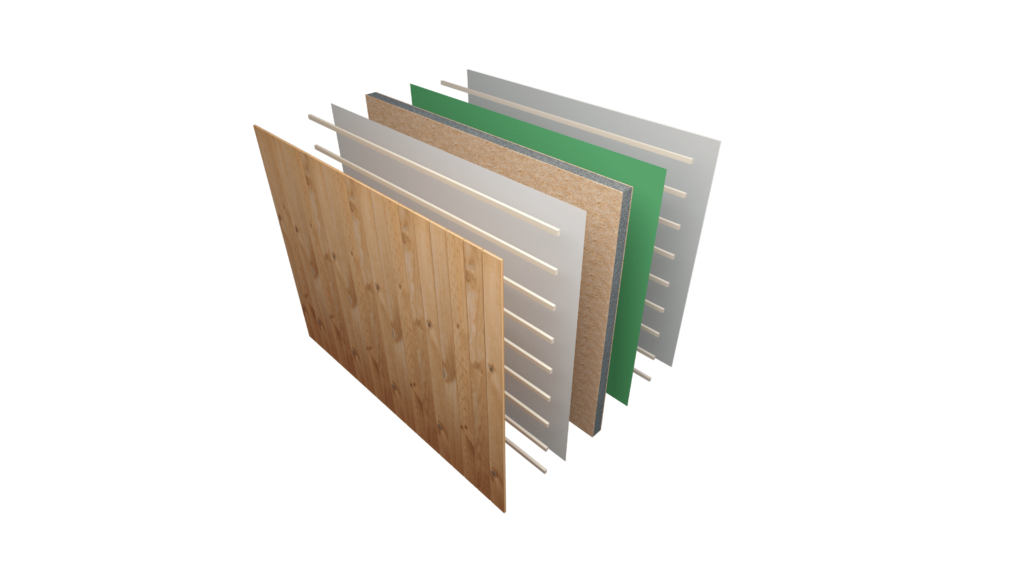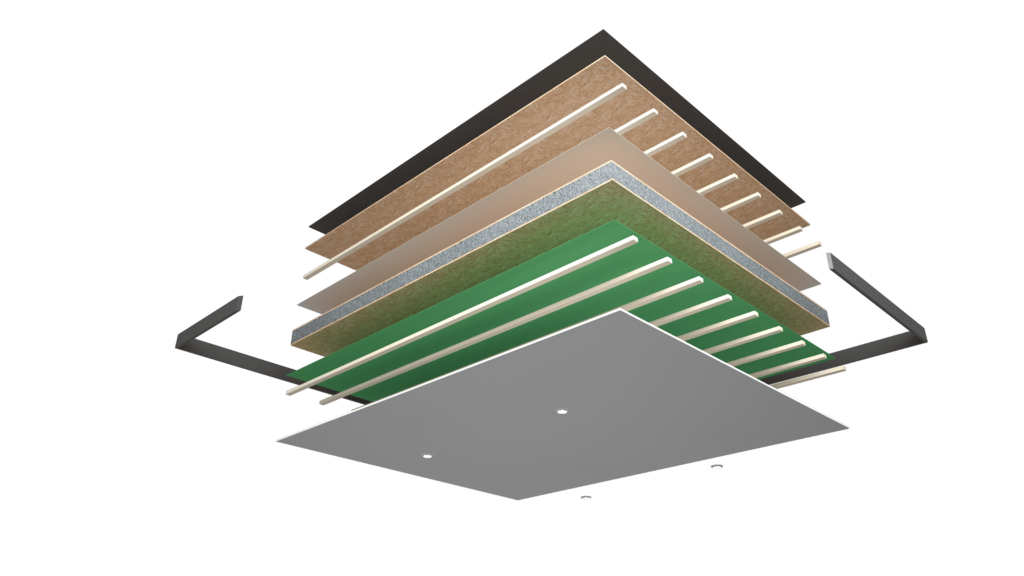Garden Room Construction
Home / Garden Room Options /Our garden buildings are based on a Structured Insulated Panel (SIP) frame which is durable, environmentally friendly and sustainable, they are thermally efficient and quick to erect.
Our Construction Materials
Exterior
The exterior of the building is critical in importance. It needs to be weather proof ensuring no moisture can penetrate the walls whilst also allowing the building to breathe. The exterior walls of a Gardenplex build consist of cladding, tanalised batten, a breathable membrane and then the SIP (Structural Insulated Panel) which consists of 75mm insulation sandwiched between two 11mm OSB boards.

Damp-proof membrane
Damp-proof membrane. Easy to lay, durable, high-quality membrane prevents the ingress of moisture into buildings. It comes with 1 years manufacturers guarantee
Breathable Membrane
The walls of the garden building are wrapped in a breathable membrane which prevents moisture from entering the main structure of the building. This is a critical component of the structure as it also allows the building to breathe, allowing moisture generated within the building to escape.
Once the breathable membrane is in place, the building is temporarily watertight and the next stage in ensuring it is fully water-tight is adding the battens and then finally the cladding.
Siberian Larch
- Shiplap (this needs to fixed horizontally)
- Tongue and groove (can be fixed either horizontally or vertically)
Cedar
- Shiplap (this needs to fixed horizontally)
- Tongue and groove (can be fixed either horizontally or vertically)
Waney Edge
- Overlapping boards fixed horizontally
Internal
Vapour Membrane
The interior wall and ceiling have a vapour membrane which helps to control condensation. Fixed to the vapour membrane is batten which then allows for a choice of plasterboard to be fixed.
Feather edged plasterboard
Ivory paper faced plasterboard can be finished with a plaster finish or direct decoration including painting.
Soundproof feather edged plasterboard
This plasterboard provides a greater level of sound insulation as well as thermal conductivity. This may be a consideration depending on the type of use of your garden building for example (but not exclusively); music room, gym or gaming room.
Structural Insulated Panels
What are SIPs.
Structural insulated panels (SIPs) are a modern, high-performance building system for residential and light commercial construction that offers excellent insulation values. The panels consist of an insulating foam core sandwiched between two structural facings of OSB (oriented strand board)
The result is a building system that is extremely strong, energy efficient and cost effective.
What is the U-value and what does it mean?
The U-value is generally used to describe the thermal performance (heat loss) of a material. The closer to Zero the U-value, the better the thermal performance. The units of measurement are W/m²K. The better-insulated a structure is, the lower the U-value will be.
It is widely recognised that SIPs provide a better U-value than traditional building materials.
Our 97mm SIPs are constructed using 75mm graphite polystyrene sandwiched between 11mm OSB boards and they have a U-value of .3W/m2K which meets building regulations for new buildings. This is then further reduced with the additional membranes, batten and internal/outside finishes to the garden buildings. In summary, the overall thermal value more than meets the requirements for new builds.
Roofing
Our Firestone roofing kit compromises of a Firestone 1.1mm EPDM membrane, with matching raised edge trim, gutter drip trim and corners.

Firestone Rubber Cover 1.1mm EPDM Membranes (045 Grade)
- EPDM flat roof membranes have a life expectancy of at least 50 years and very durable
- Half-century track record of performance and durability
- They are not prone to moss or algae growth and are thus low maintenance
- If damaged they are easy to repair
- Safe – Heat free installation
uPVC 115mm Black Fascia & Gutter Drip With Matching Corner Profiles
This product boasts an authentic-looking wood grain finish and offers real kerb appeal. Manufactured from robust uPVC, it will look good and protect your roofline for years.
Our Fascia Board is weather resistant and UV stable. It won’t lose its beautiful, good looks and will protect your roof from the elements for years. Easy to install, it will never need painting and it won’t rot or warp.
- Fire resistance: self-extinguishing
- Colour-fast
- Low maintenance
- Meets British Standards
- Resists the elements
Images are for illustration purposes only
